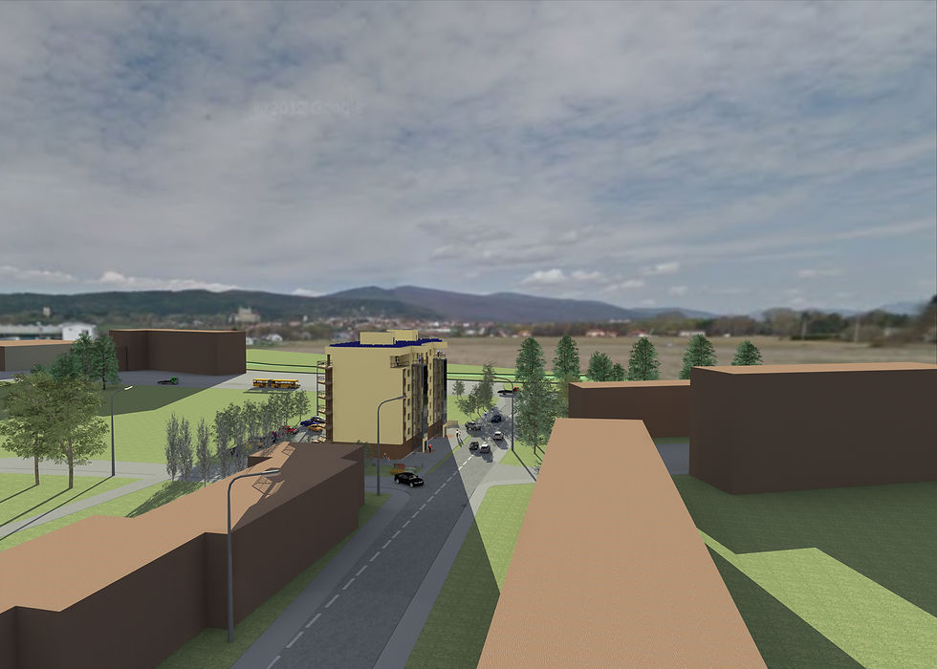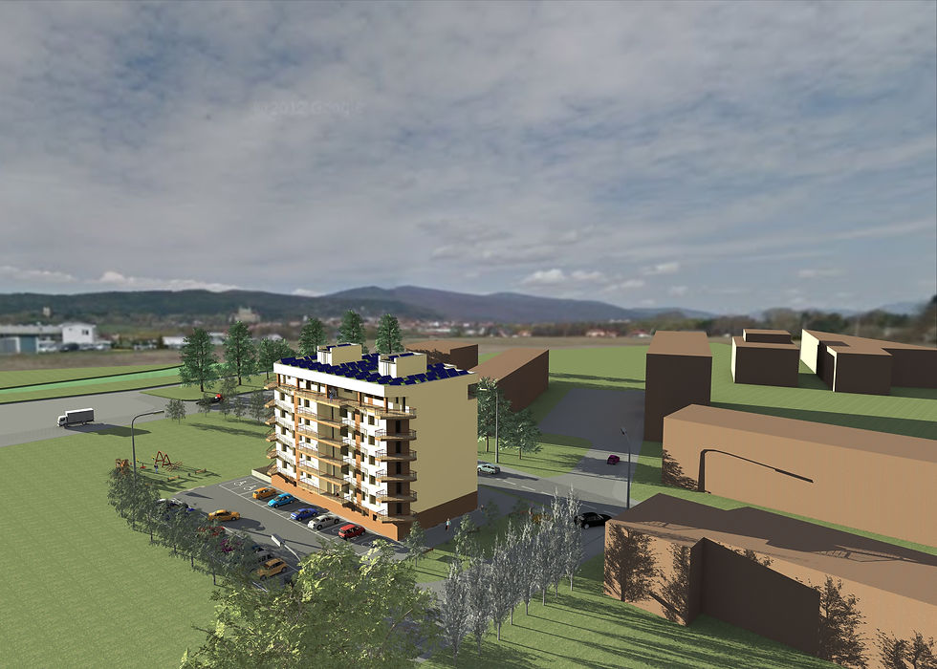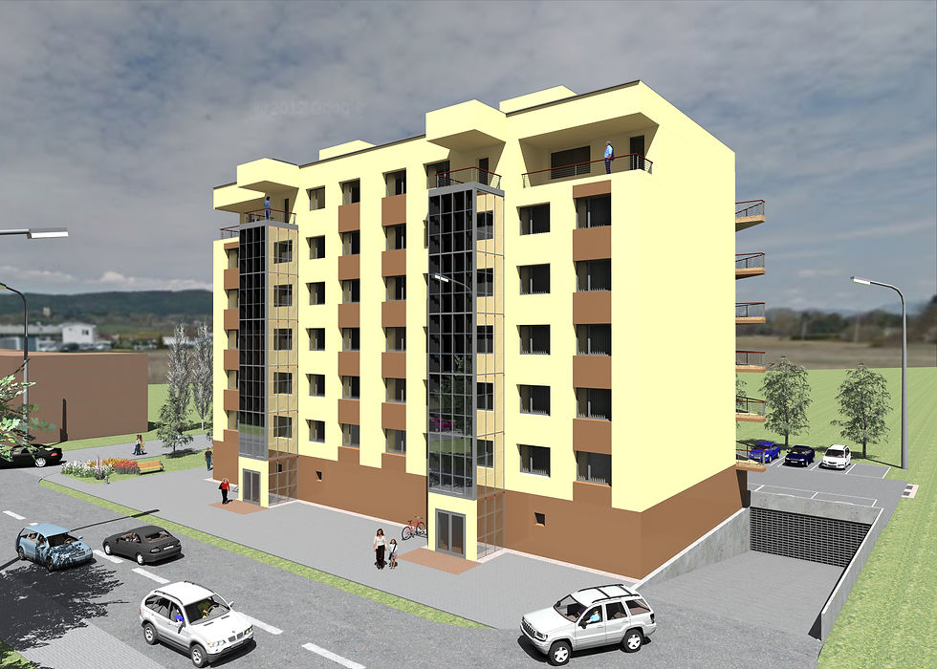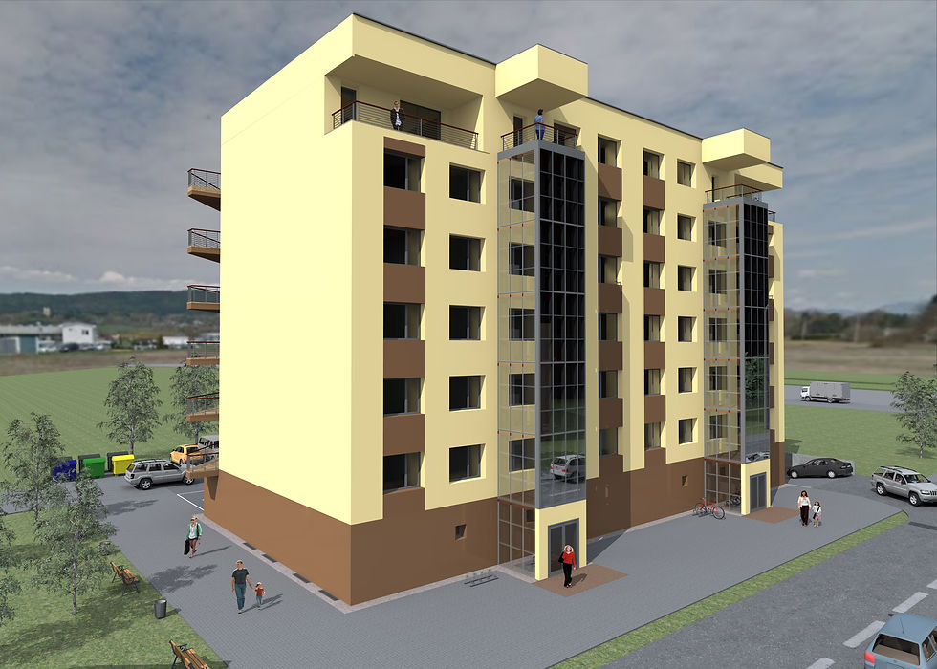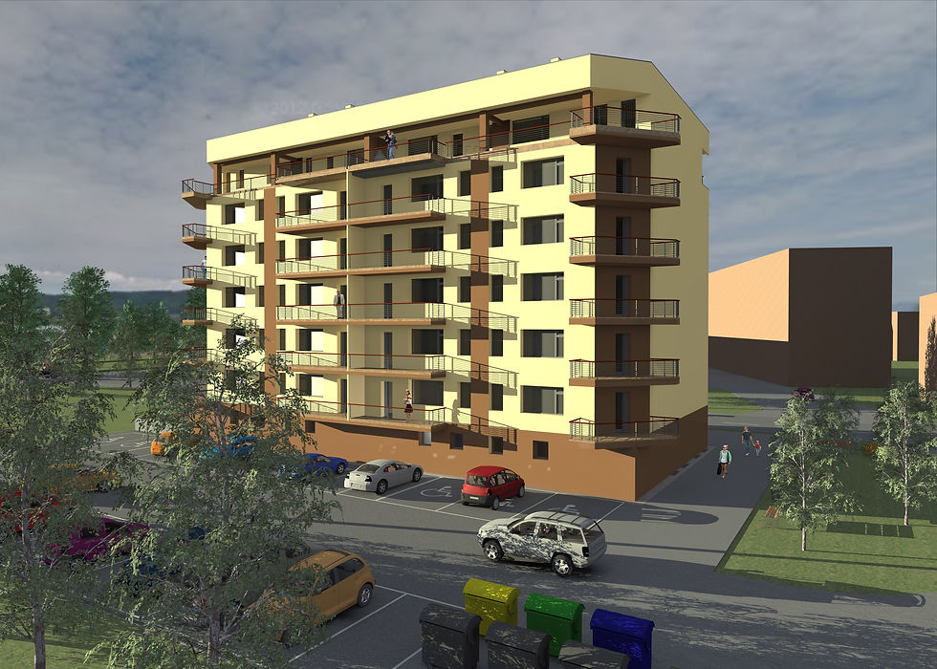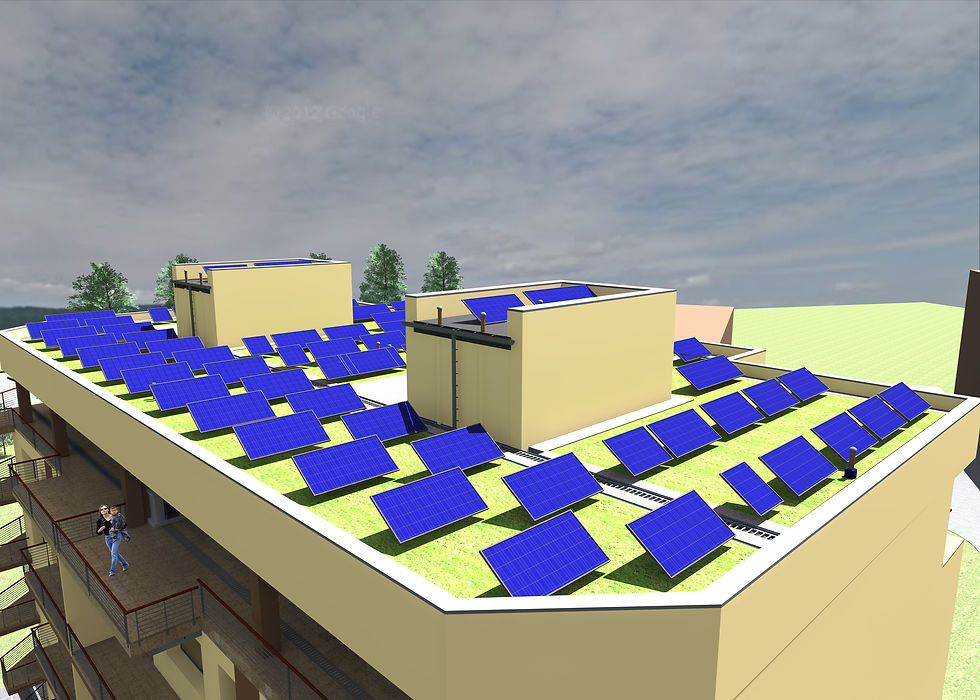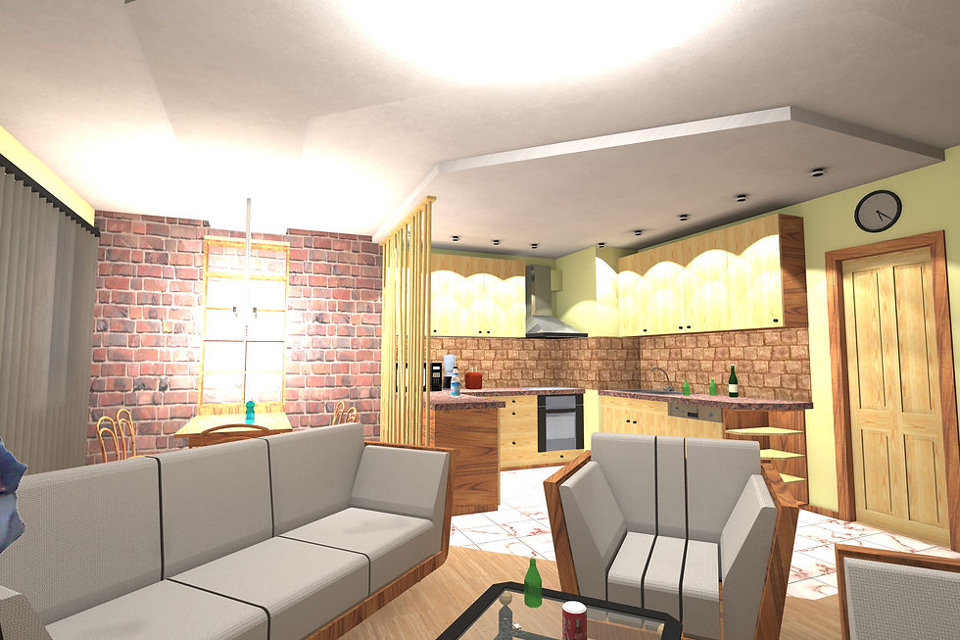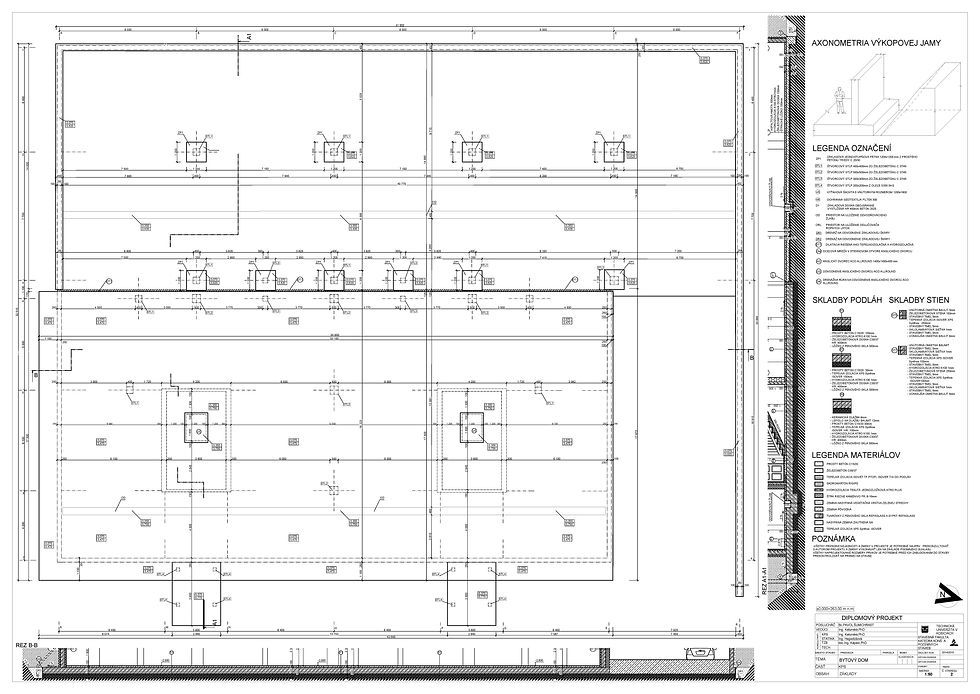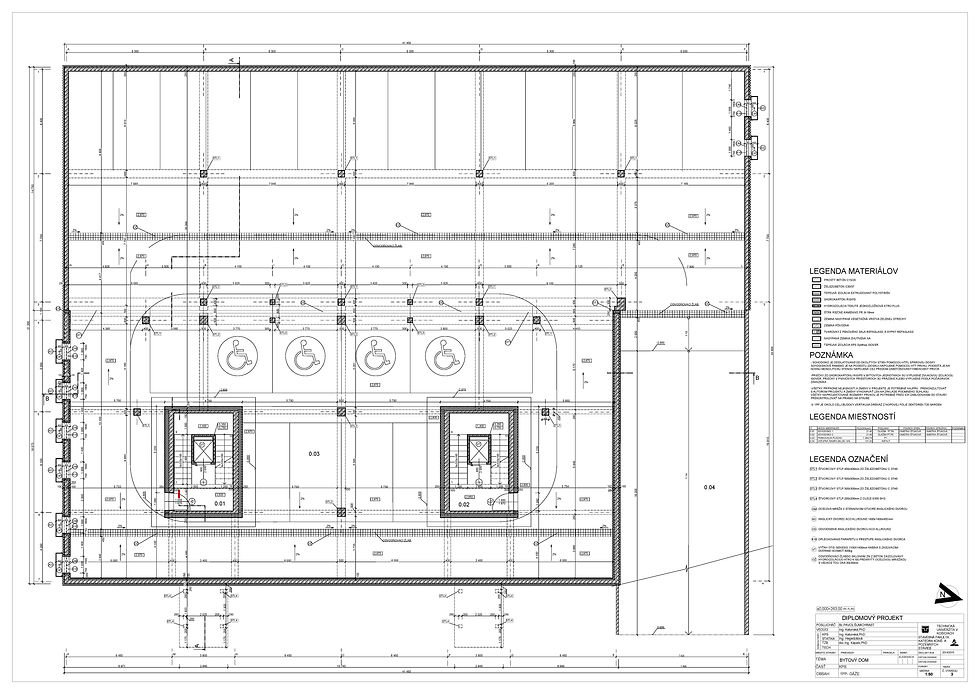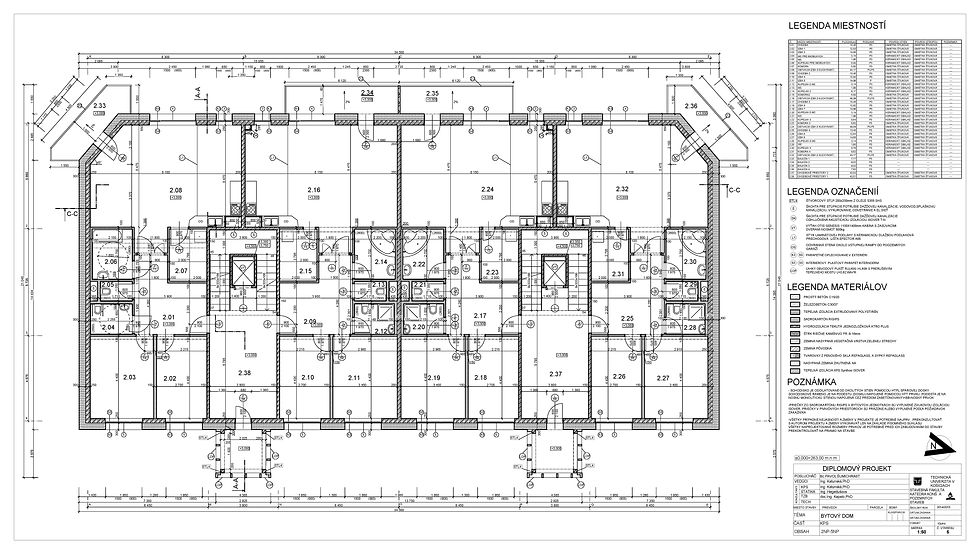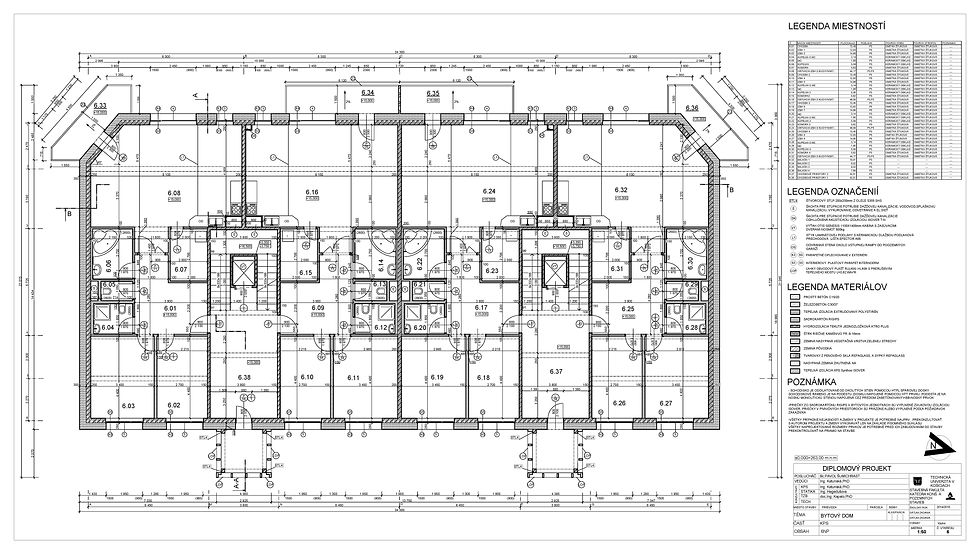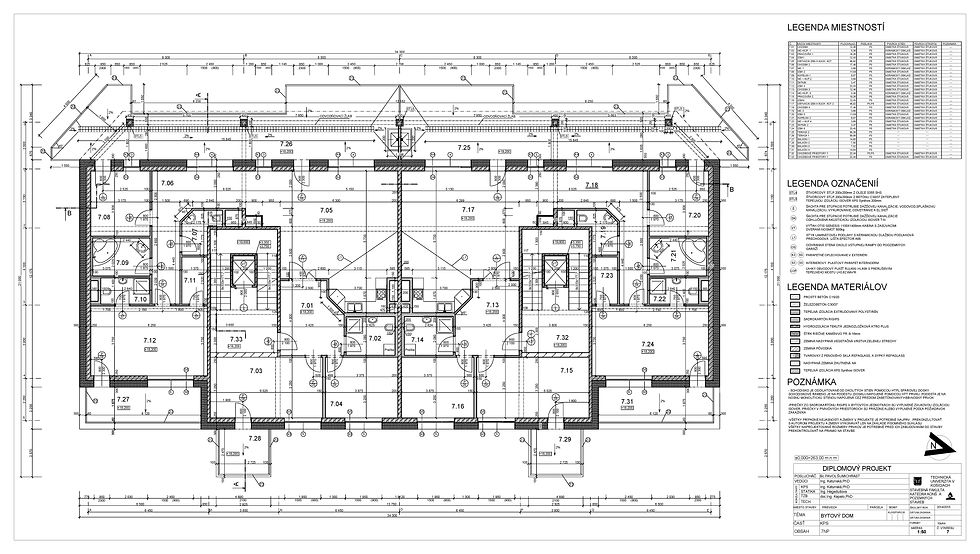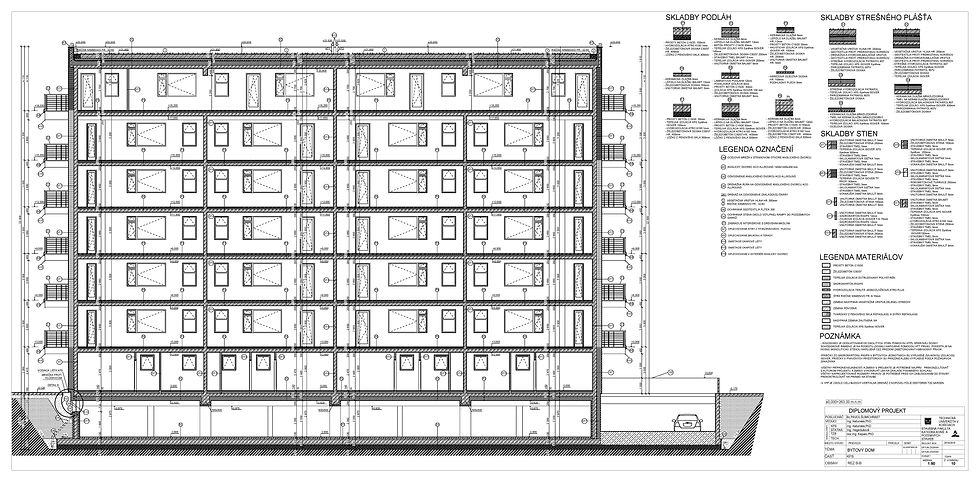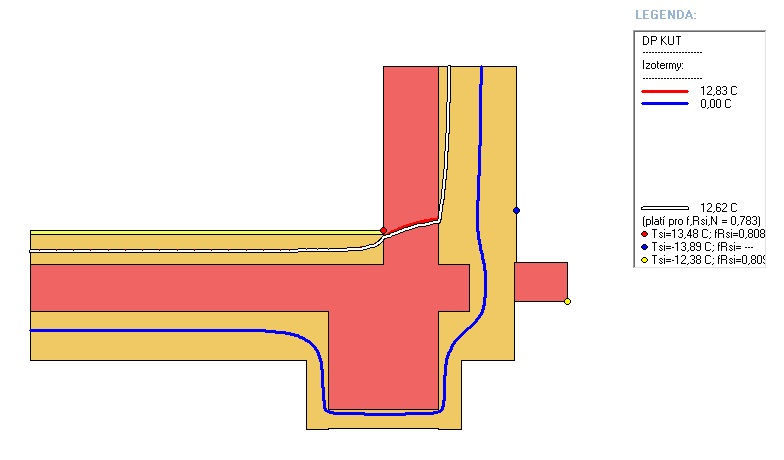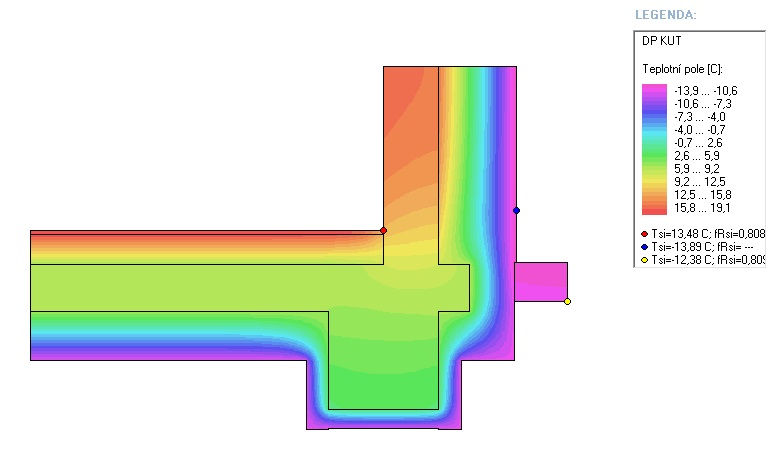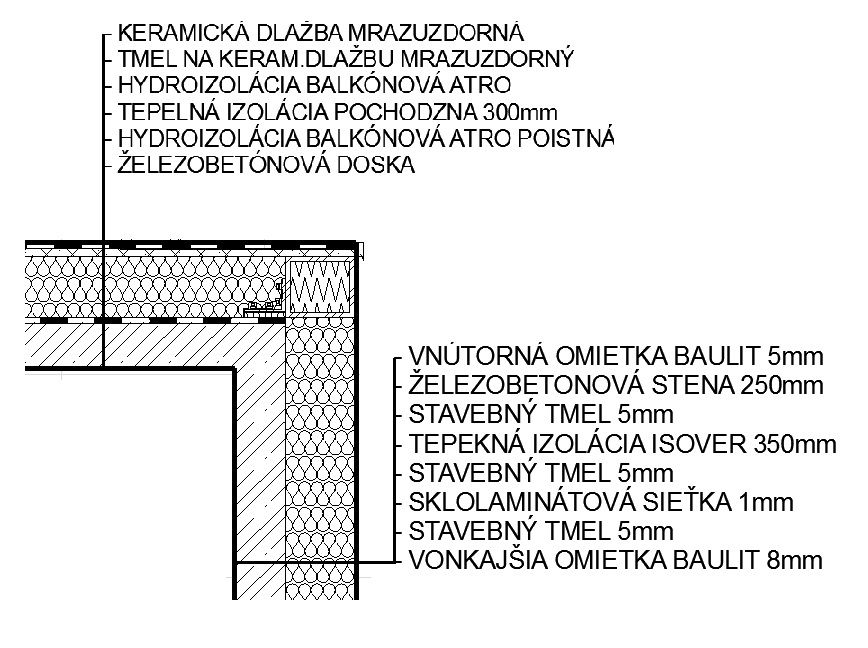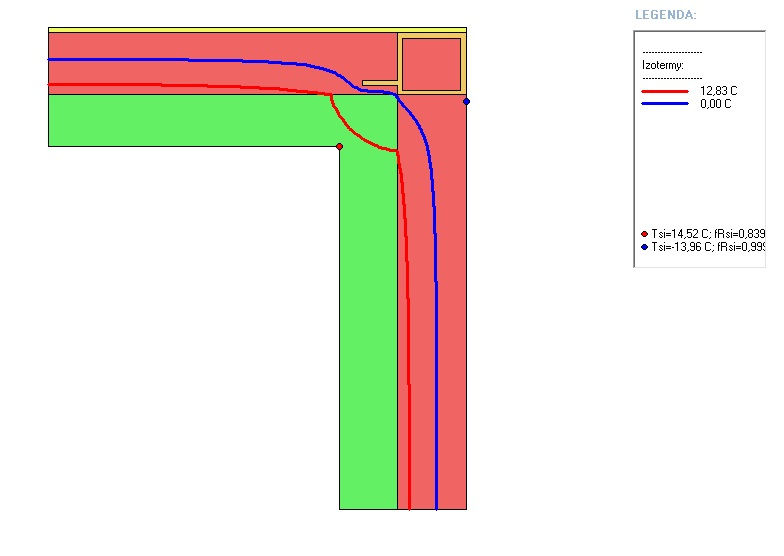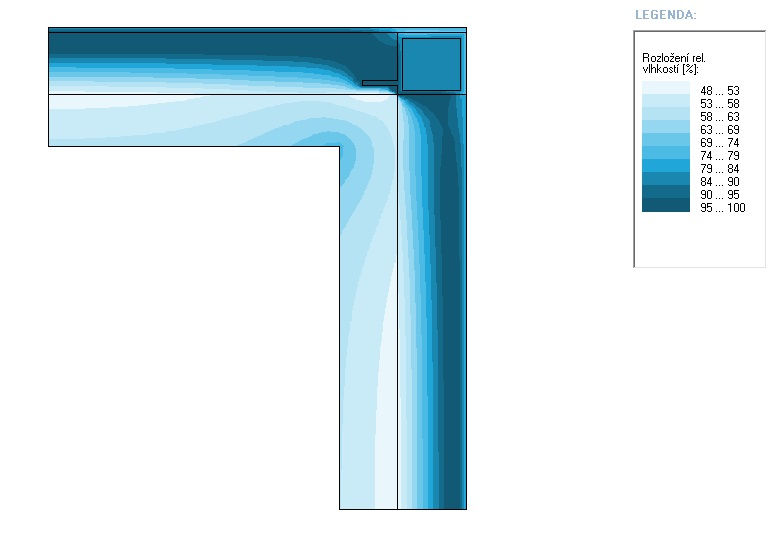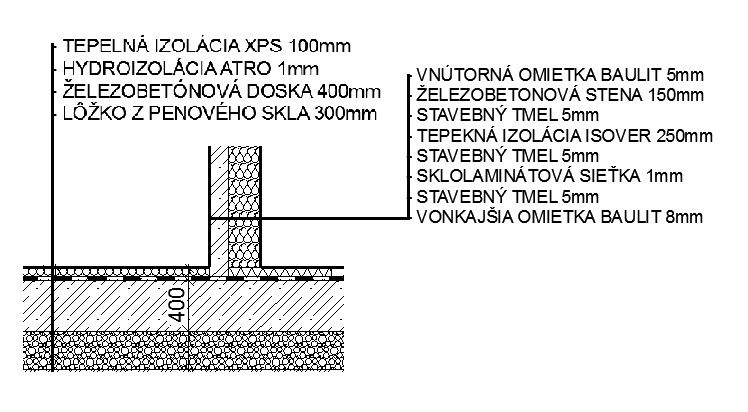Residential building
This project evaluation of energy performance of development of the residential buildings in terms of architectural and constructional solutions. The building which is originally located in Prievidza has been designed and the effect of the urban area of the Zapotôčky has been described. In this master thesis, suggestions of layout of the building stories can be found. Residential buildings responds to the current trend for conservation of the energy. Initiative on saving energy was part of the Kyoto Protocol, which has been also signed by the Slovak Government in December 1997. The structure has been designed using building envelope to target values of the STN EN 73 0540. Another step in this thesis is thermal assessment of selected details in 2-D and the thermal assessment of building envelope structure in 1-D. The buildings are designed for renewable sources of energy, especially photovoltaic solar panels Canadian Inc. and heat pumps Nibe F-1345th. Designed residential building has green roof with grassing, which helps to reduce the strain on municipal storm water sewer.
Residential buildin area: 581 m2
Garage area: 1535m2
Land area: 4641 m2
Building height: 24 m
